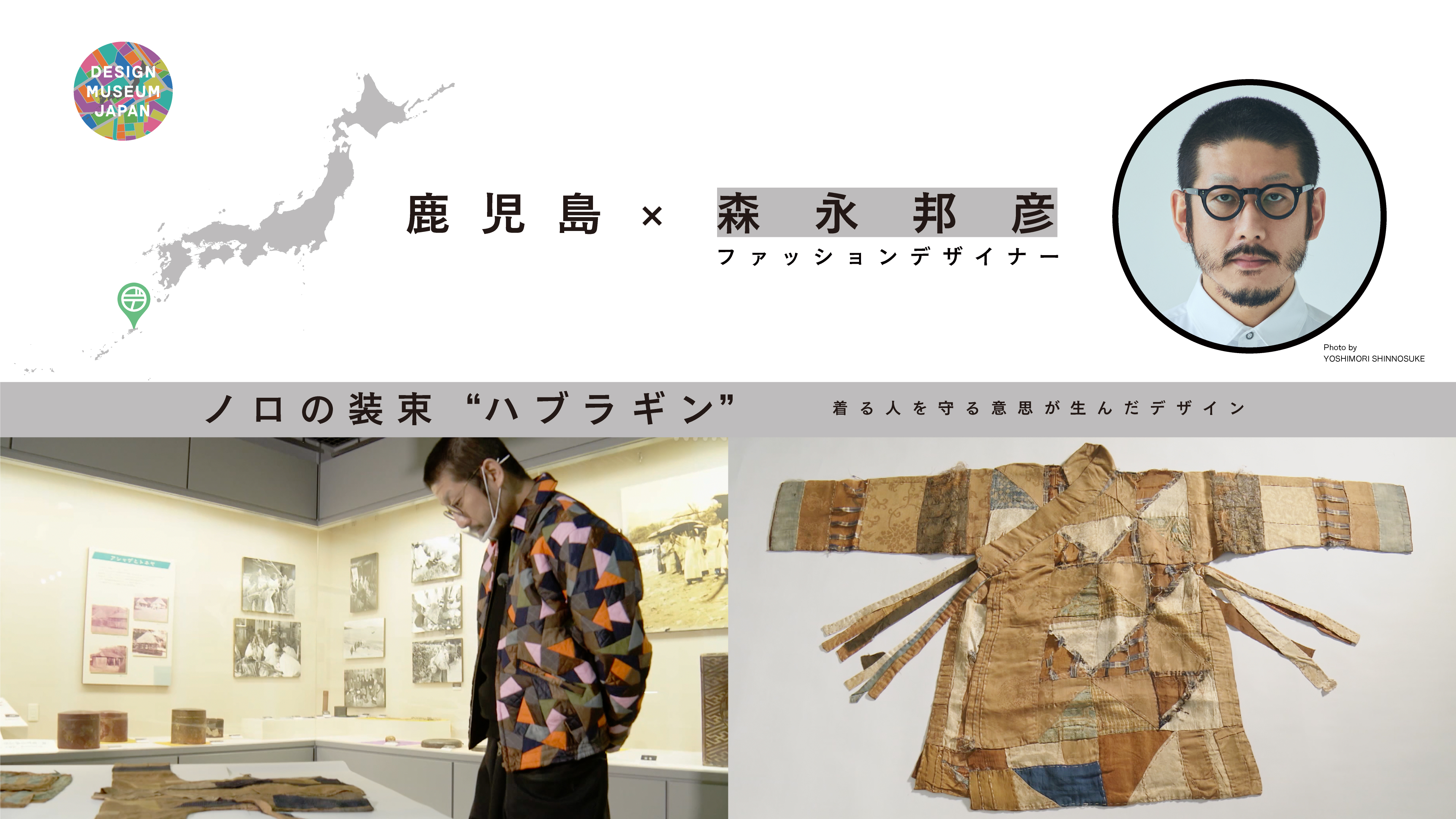Ryue Nishizawa researched Shukunegi, a small settlement located on an inlet on the Ogi Peninsula at the southern tip of Sado Island. The town prospered from medieval times as a Japan Sea entrepot and many services grew there for both passenger and mercantile transport to the extent that people even said that a third of Sado’s entire wealth was concentrated in Shukunegi. The nearby port of Ogi was afterwards developed and designated as the main port for the Kitamaebune Sea route from the early Edo period. Ship carpenters and other ship-related craftsmen now settled in the village and Shukunegi came to be known next as the place where the coastal freighters known as Kitamaebune were built. The densely built townscape of Shukunegi still features many buildings that make use of planks and other boat parts in their construction. The Shukunegi townscape has been designated as a nationally important zone of traditional architecture.
Ryue Nishizawa Architect
Shukunegi Townscape

DESIGN TREASURE
The Rational Settlement of a Seashore People

The Shukunegi townscape from a rise
CREATOR

OFFICE OF RYUE NISHIZAWA
Ryue Nishizawa Architect
Born in Tokyo in 1966.
President, Office of Ryue Nishizawa.
Established the SANAA architectural unit with Kazuyo Sejima in 1995. Nishizawa works across a broad range from exhibition and furniture design to spatial arrangement. His recent works include the Jining Art Museum (2019) and the East Exit Square of Kumamoto Station. The representative works as SANAA include the 21st Century Museum of Contemporary Art, Kanazawa (2004), and Louvre-Lens (2012).

Kitamae Ship restored to full scale, Ogi Folk Museum, Sado Island
The Creation of the Town of Shukunegi, the State of Society
220 buildings are included in the architectural conservation zone. They are densely packed and almost all, two stories high. The houses are fronted with wooden boards to protect them from the sea wind. They lack doors, windows, gardens or other street frontage, and the roofs have no eaves. All we see are high walls. “The houses are closed like a ship. Two-dimensionality stands out. This must be an influence from shipbuilding,” Nishizawa points out. He also looks at houses that resemble each other and says, “There is a sense of unity as a whole, a sense of unity and order in a federation or occupational group centered on work. Their society seems to become the form of the town”.


Wooden houses lining in Shukunegi Photo: Ryue Nishizawa
The Shape of the House Resulting From the 3D Arrangement of Structural Parts
Looking at the houses in Shukunegi, the three-dimensional structure is noticeable, with curves and steeply pitched roofs. “Traditional Japanese buildings were planar but looking at the buildings of Shukunegi, the shapes of the roofs and walls, I can see how they were thought in three dimensions from the beginning,” Nishizawa assumes the influence from shipbuilding. He visited the so-called “Triangle House”, which looks like a ship. “The interiors are empty of objects and clean. The buddhist altar is found in the storage space, stand-alone and portable. This, too, is like on a ship,” Nishizawa finds links with a ship from the interior of the house.

Nishizawa explaining how the roof is structured


Traces of ship carpenters can be seen throughout the town.
What Can Be Learnt From “The Scenary of Shukunegi”
Nishizawa's focus is not only on buildings. He also pays attention to the gaps between buildings. “The gaps between buildings are amazingly clean. You can’t help wanting to peer in. Like sculptures. Such clean gaps are rare in Japanese towns,” Nishizawa says. He thinks it represents the sense the people of this community give special thought to their relations with each other. Furthermore, he notices that there are no nagaya, houses in a row where multiple families live, even though the houses are densely packed. He points out that each house is a single “unit”. He says that the scene reminds him of a number of small boats gathered together.



Gaps and crevices Nishizawa found in Shukunegi Photo: Ryue Nishizawa
Where Can We See This Design Treasure?

Installation view: Niigata Prefecture, Sado City by Ryue Nishizawa, DESIGN MUSEUM JAPAN Exhibition at The National Art Center, Tokyo, Japan, 2022
Sado Island’s Ogi Folk Museum
270-2 Shukunegi, Sado, Niigata 952-0612
Click here for more details.





























